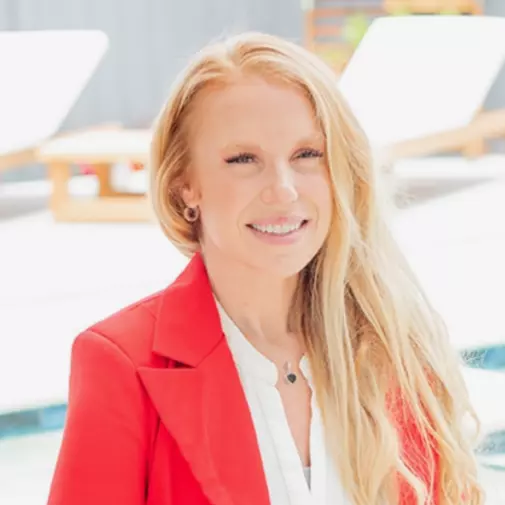4544 Bayside Drive Milton, FL 32583

UPDATED:
Key Details
Property Type Single Family Home
Sub Type Mediterranean
Listing Status Active
Purchase Type For Sale
Square Footage 3,749 sqft
Price per Sqft $376
Subdivision Bayside
MLS Listing ID 986290
Bedrooms 4
Full Baths 3
Construction Status Construction Complete
HOA Fees $250/ann
HOA Y/N Yes
Year Built 2007
Lot Size 0.580 Acres
Acres 0.58
Property Sub-Type Mediterranean
Property Description
Location
State FL
County Santa Rosa
Area 10 - North Santa Rosa County
Zoning County,Resid Single Family
Rooms
Kitchen Second
Interior
Interior Features Ceiling Cathedral, Ceiling Crwn Molding, Ceiling Raised, Fireplace, Kitchen Island, Owner's Closet, Pantry, Washer/Dryer Hookup
Appliance Dishwasher, Oven Double, Refrigerator, Stove/Oven Gas
Exterior
Exterior Feature Balcony, Fenced Back Yard, Patio Covered, Patio Open, Porch, Porch Screened, Workshop
Parking Features Carport, Garage Attached, Guest, Oversized, See Remarks
Garage Spaces 4.0
Pool None
Utilities Available Electric, Public Sewer, Public Water
Waterfront Description Bay
View Bay
Private Pool No
Building
Lot Description Curb & Gutter
Story 3.0
Water Bay
Structure Type Frame
Construction Status Construction Complete
Schools
Elementary Schools Bennett C Russell
Others
Assessment Amount $250
Energy Description Ceiling Fans,Storm Doors,Storm Windows,Water Heater - Gas,Water Heater - Tnkls
Financing Conventional,Exchange,FHA,VA

GET MORE INFORMATION




